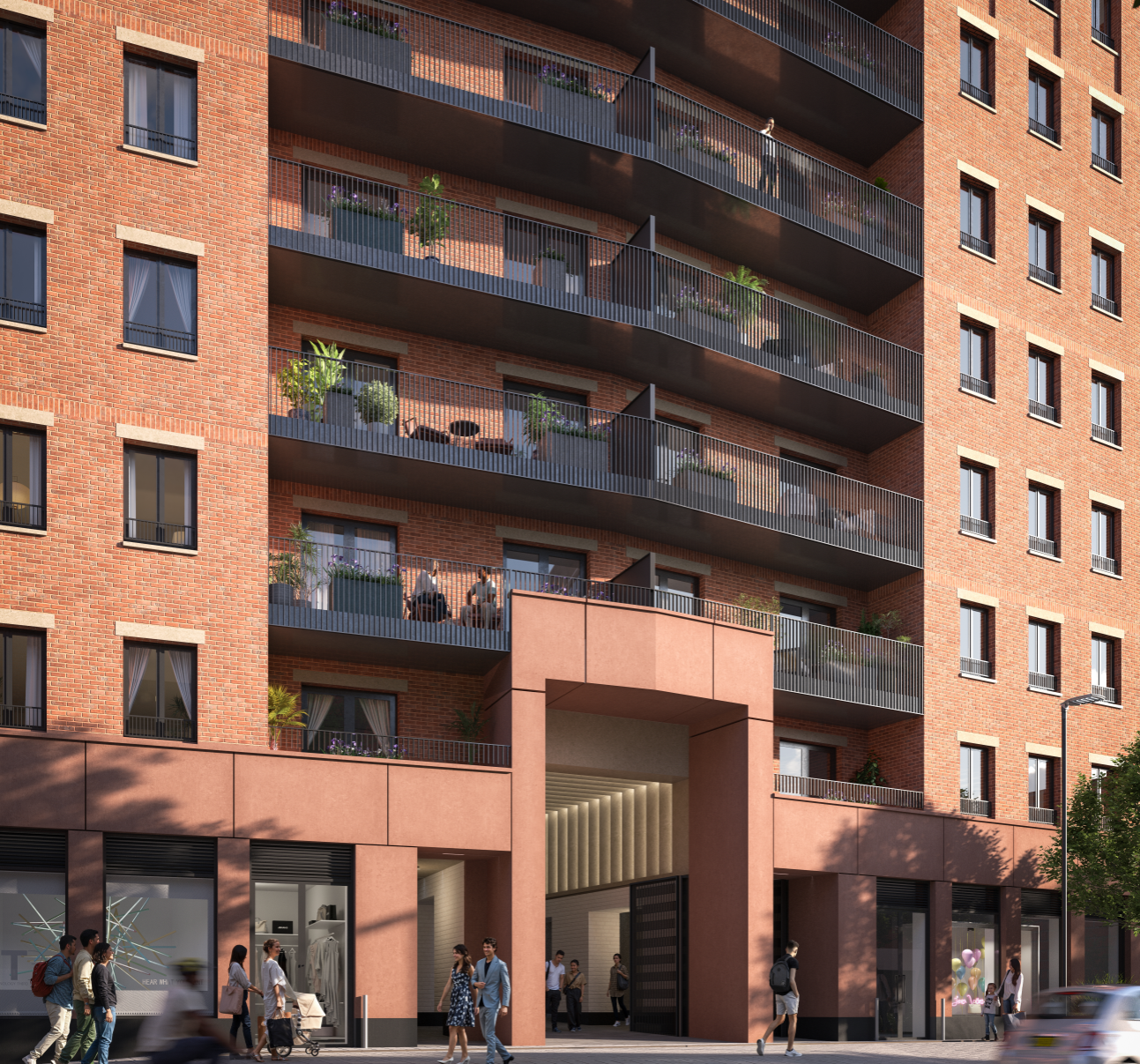| Ref number | 25/26 - 06 |
|---|---|
| Rental price | Rent will be in the range of £78,000 to £117,000 per annum, dependent on social value provided. The Council reserves the right to accept any offer at their discretion and is not obliged to proceed with the highest or any offer. The Council reserves the right to market the land through an agent if the desired market rate is not achieved during this process. |
| Size available | 722 sqm / 7772 sq ft |
| Use class | Use class E(d and F2(b) as defined by The Town and Country Planning (Use Classes) (Amendment) (England) Regulations 2020) (formerly use classes D1/D2) |
| Energy Performance Certificate | Will be provided upon completion of the development. |
| Proposed use | Community use |
| Application process | Stage 1: application submission and shortlisting Stage 2: Interview and Presentation The session will consist of the following:
The Council is not obliged to accept the highest offer or any offer. Any negotiations are subject to contract/lease and Heads of Terms set out in this document may be subject to change. |
| Viewing and further details | Viewing dates: TBC. Full PPE will be required for the site visit, please let us know if it will need to be provided by the Council when requesting a viewing. To book a viewing, please email whzcc@brent.gov.uk Alongside your booking request, please provide the following information: Please note, the name of the bidder will be taken on viewing. Only viewers will be considered for the tender application. Ensure the name given on viewing is the same as on the application. If an interested party books a viewing but is unable to attend, we kindly ask that they provide reasonable notice of cancellation. Failure to do so may affect their eligibility to apply for the property. |
Description
The community space is located under an 8 storey corner block of flats in housing development scheme. The space is spread over two levels lower ground floor (which has a mezzanine) and basement. There are two entrances one via the street and another via the street level gate to the publicly accessible outdoor courtyard that has external space to accommodate outdoor seating for café customers. Community Space windows directly look out onto the Courtyard. Courtyard also has a children’s playground, planting and bandstand.
Lower ground floor of space could accommodate café area, break out area/multi-use space, storage room and WC. Basement floor could accommodate a multi-use hall/multi-sports area, meeting rooms, WC & a refuse area. This includes an accessible lift and stair core between floors.
Space scheduled completion date- September 2026
Fit-out to Cat B scheduled– December 2026/Jan 2027

